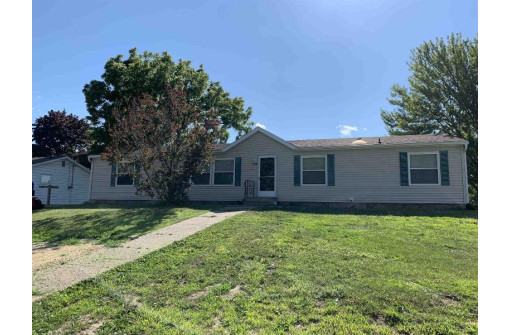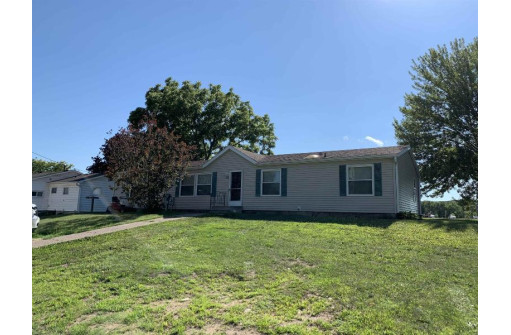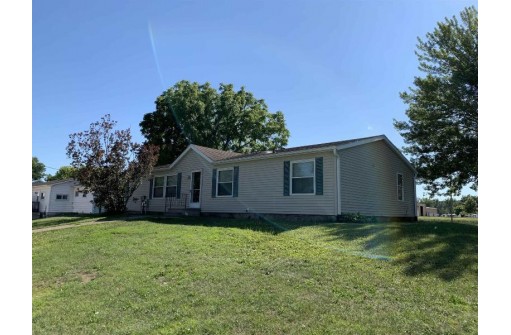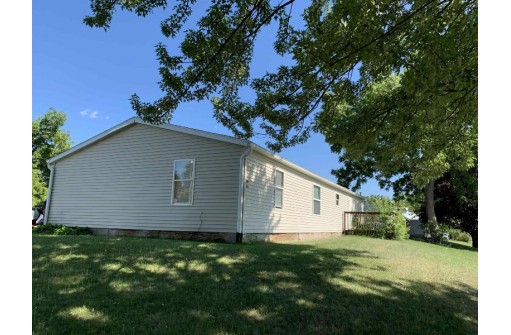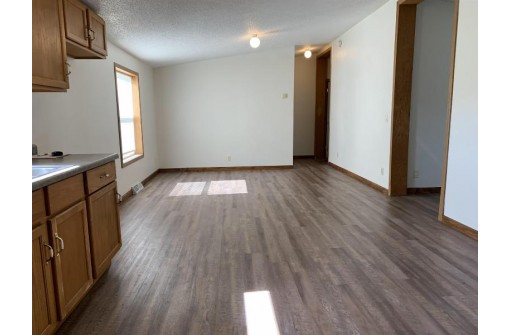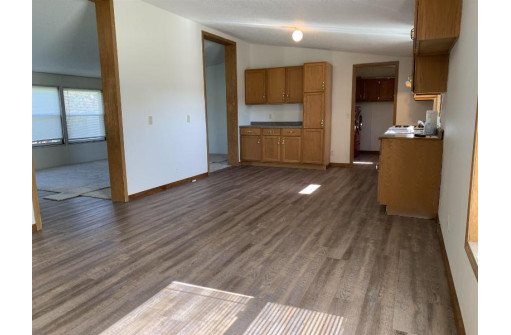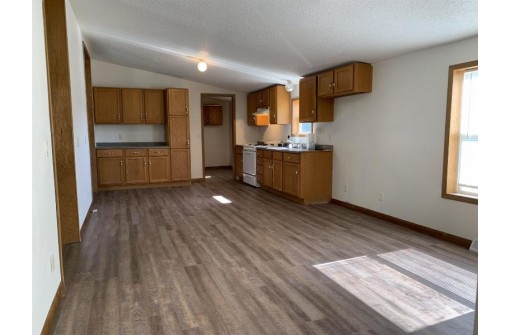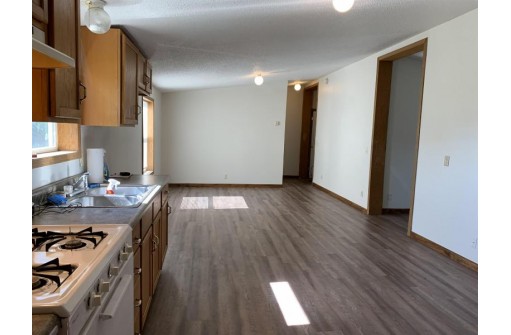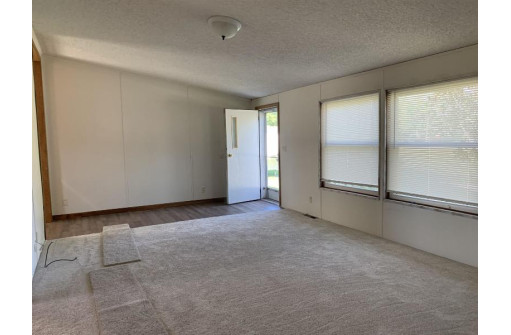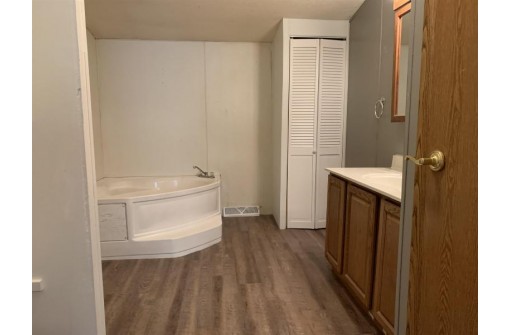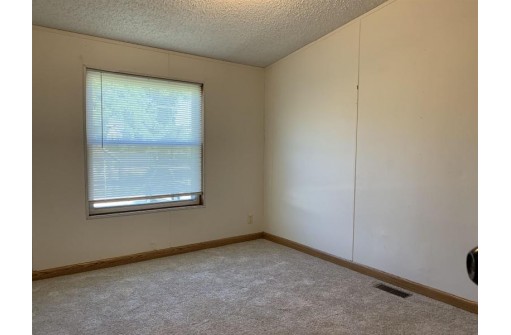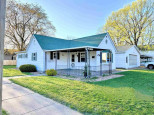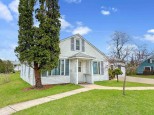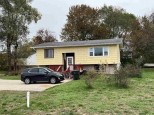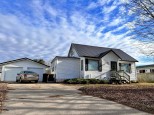Property Description for 1008 S 1st Street, Prairie Du Chien, WI 53821-0000
NEW LOWER PRICE! Perfect place to call home! This cute little home is just waiting for it's new owner. Whether you love fishing or boating for recreation, this is a great opportunity to own a place within walking distance of the Mississippi River and a hop skip and a jump from a good boat landing. Just off the bypass with easy access to downtown and any other great sites in town. This home offers 4 bedrooms, 2 baths , nice sized lot and easy access. This is being sold AS IS..
- Finished Square Feet: 1,680
- Finished Above Ground Square Feet: 1,680
- Waterfront:
- Building Type: 1 story, Manufactured w/ Land
- Subdivision: Beaumonts Addition
- County: Crawford
- Lot Acres: 0.34
- Elementary School: Ba Kennedy
- Middle School: Bluff View
- High School: Prairie Du Chien
- Property Type: Single Family
- Estimated Age: 1995
- Garage: None
- Basement: None
- Style: Ranch
- MLS #: 1960663
- Taxes: $3,559
- Master Bedroom: 16x13
- Bedroom #2: 10x13
- Bedroom #3: 9x9
- Bedroom #4: 9x9
- Kitchen: 13x14
- Living/Grt Rm: 13x22
- Laundry: 8x9
- Dining Room: 13x14
